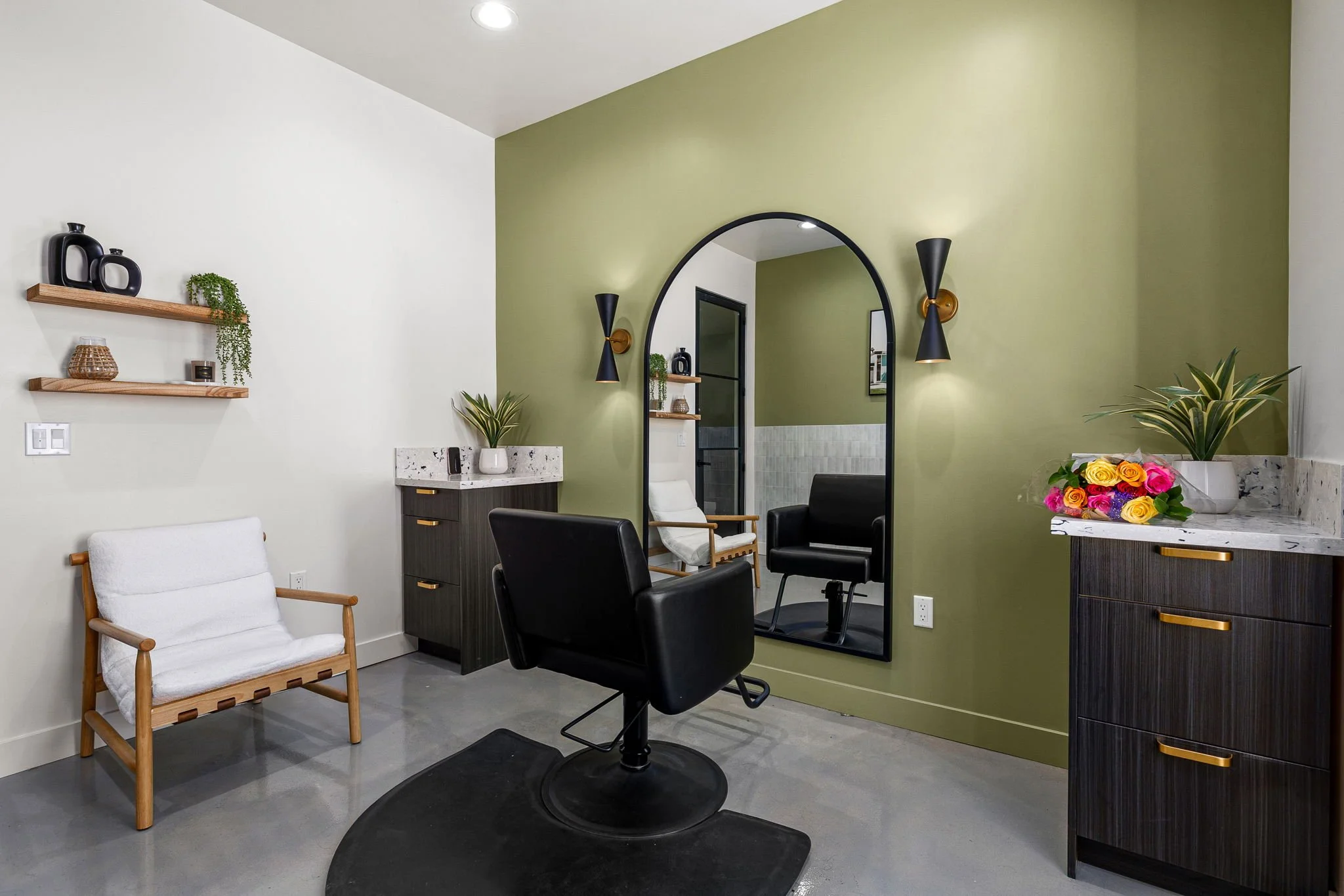At Leso, we believe every experience can be elevated by design. We began by reimagining the salon experience inside our own studios–distinctive, design-driven spaces tailored to the needs of our beauty entrepreneurs.
Click below for more information regarding studio rental vacancies and viewing appointments.
